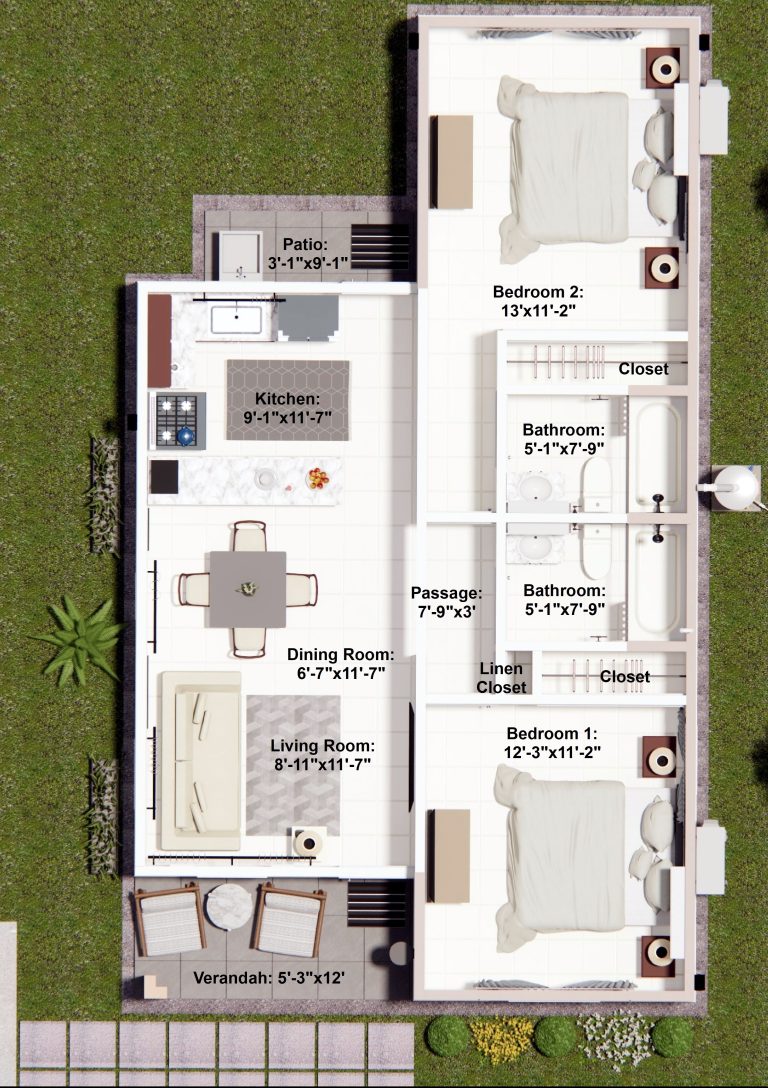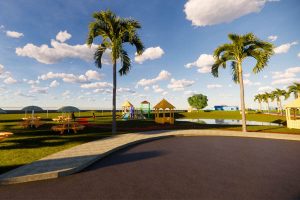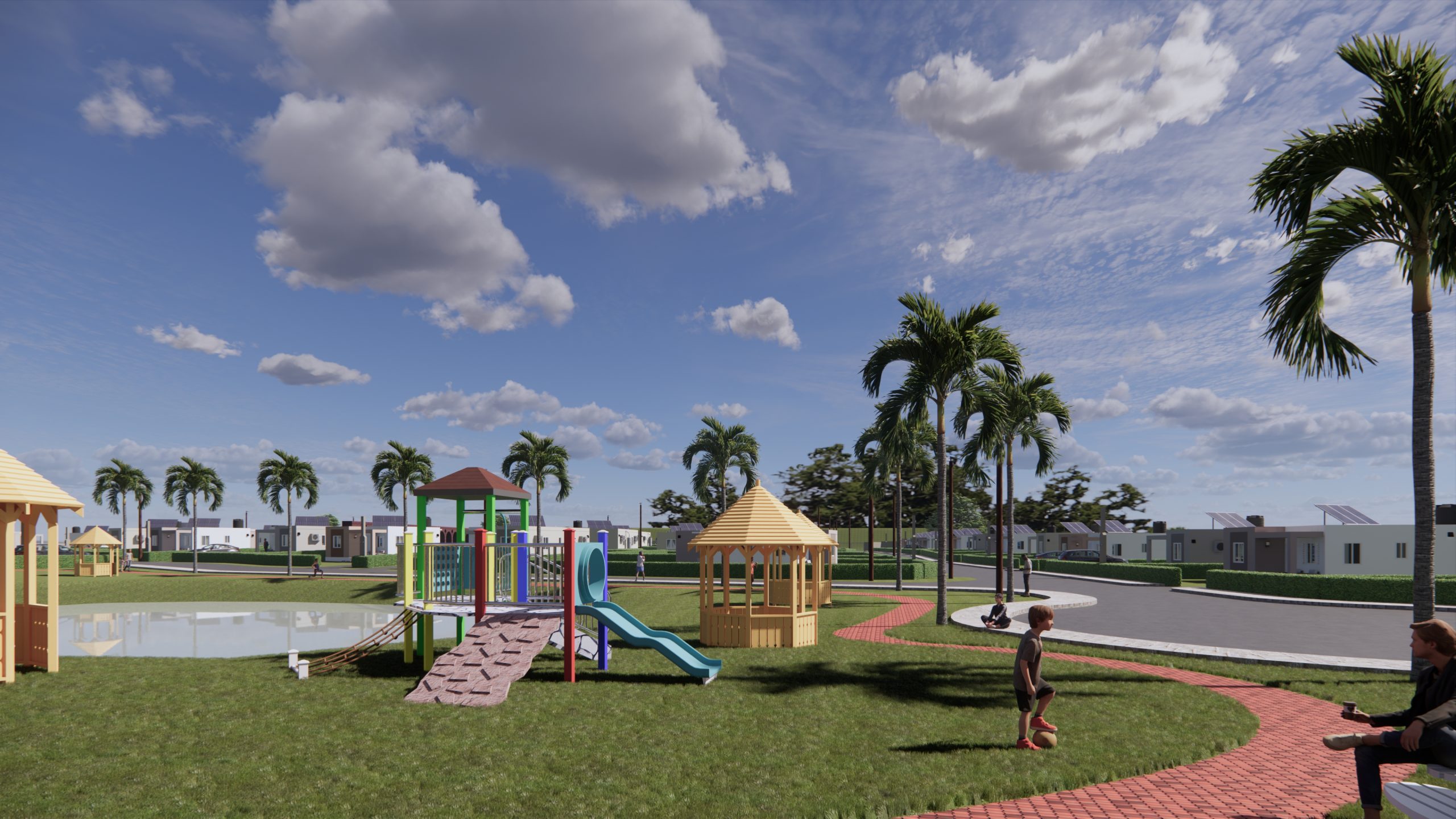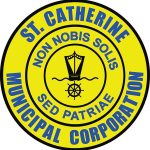Now Selling
Aqueduct of Vineyards Model Unit Open
Fridays 10am – 2pm | no appointment needed
Named for the historic 260-year-old Bushy Park Aqueduct that runs through part of the property, Aqueduct of Vineyards is a gated neighborhood of 52 SmartHomes in Bushy Park, St Catherine.
1. Explore three models of SmartHomes, each on lot sizes 3,700 to 5,500 sq ft
2. Scroll over the Neighborhood Map, identify your individually priced lot and model SmartHome
3. Fill out application online and upload your bank or NHT letter

The Garden
2 BEDROOM | 1 BATHROOM | 822 SQ FT | SOLD OUT


neighbourhood map
Scroll over each lot to see model, lot size, and price.

submit an application today
Whether you are starting a new family and needing some space to expand or just looking for an investment property, SmartHomes is the ideal solution.
neighbourhood features

260-Year-Old Aqueduct
The Bushy Park Aqueduct was built between 1760 and 1780 and was a part of the Bushy Park Sugar Estate, carrying water from the Spring Garden River to the estate’s factory.
Today, the aqueduct, made by Jamaicans using a mortar of crushed limestone, molasses, animal dung and dry grass to hold the bricks in place, still stands and stretches across 559 metres; and is one of only four of its kind left in Jamaica.
SmartHomes by CEAC is committed to preserving our history, and has invested in restoring and preserving this Jamaica National Heritage Trust monument for generations to come.

Aquifer Recharge Pond
Preserving and protecting the natural environment is central to how we design our SmartHomes and neighbourhoods. As far as possible, we work hard to incorporate existing natural features rather than remove or destroy them.
The pond at Aqueduct of Vineyards was originally a rainwater detention pond that we’ve re-engineered to serve a critical environmental purpose: to recharge underground aquifers.
The pond serves other environmental purposes: it’s a great way to prevent flooding in the community, to improve water quality in nearby streams, and (we think) a fantastic place for you to relax!

Recreation Spaces
An active lifestyle is the basis of all health, and a great way to build lifelong friendships.
The recreation areas at Aqueduct of Vineyards are accessible to the entire neighbourhood, and are specifically designed to help you create that healthy, active lifestyle, while building lasting friendships with your neighbours.
It’s a neighbourhood with lots of space for fun or fitness. So go ahead, live your healthiest life with jogging/walking trails, a picnic zone, and a playground for the little ones.
Enjoy outside!
Aqueduct of Vineyards is located in Bushy Park, St. Catherine, minutes away from Old Harbour and about 10 minutes from Highway 2000.
Everything you need for a comfortable lifestyle is within 15 minutes drive of Aqueduct of Vineyards. Major banks such as JN Bank, NCB, BNS and Sagicor all have branches or ATMs in the town centre, with Credit Unions, Bill Express and Western Union adding to the services available.
Over a dozen primary, preparatory and high schools including the acclaimed Old Harbour High, Old Harbour Primary and Marlie Mount Primary are in close proximity, along with a wide variety of groceries, hardware stores, and over 20 churches.

Registered Developer
Registration date: October 28, 2021
Registration number: DV/1721
2022/23 Renewal: DVR-1319-74432

Sub-division approved February 16, 2021
Building Permit #19021 March 16, 2021
Building Permit amended September 13, 2022

Environmental Permit #2019-14017-EP00142
Issued August 24, 2020

Authorization Issued March 13, 2020
Revalidation issued August 31, 2022

Authorization issued June 19, 2020

Approval issued February 15, 2021
Interested?
Subscribe to our newsletter to get the
latest updates, special offers and more!
Already found your dream smarthouse?
Submit an Application Today!
Neighbourhoods
Quick Links
© 2022 CEAC Outsourcing Company Limited. All Rights Reserved